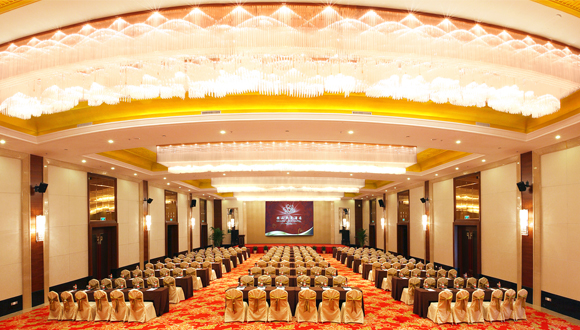Spaces and Occupancy
- Classroom / 430 people
- UType / 80 people
- Reception
- Boardroom
- Banquet / 450 people
- Hollow / 140 people
- Theatre / 730 people
- By Group
Data
- Length&Width(m*m)
- / 32×19.7
- Ceiling(m)
- / 6
- Area(m2)
- / 629
- Length&Width(m*m)
- /
- Natural Light
- /
- Floor
- /
Audio and Video
- Projecter
- Projecter screen
- Microphone, wireless
Workspace
- Banner
- Tea-break
Internet
- Wireless Internet
- Telephone
- White Broad
- Platform
